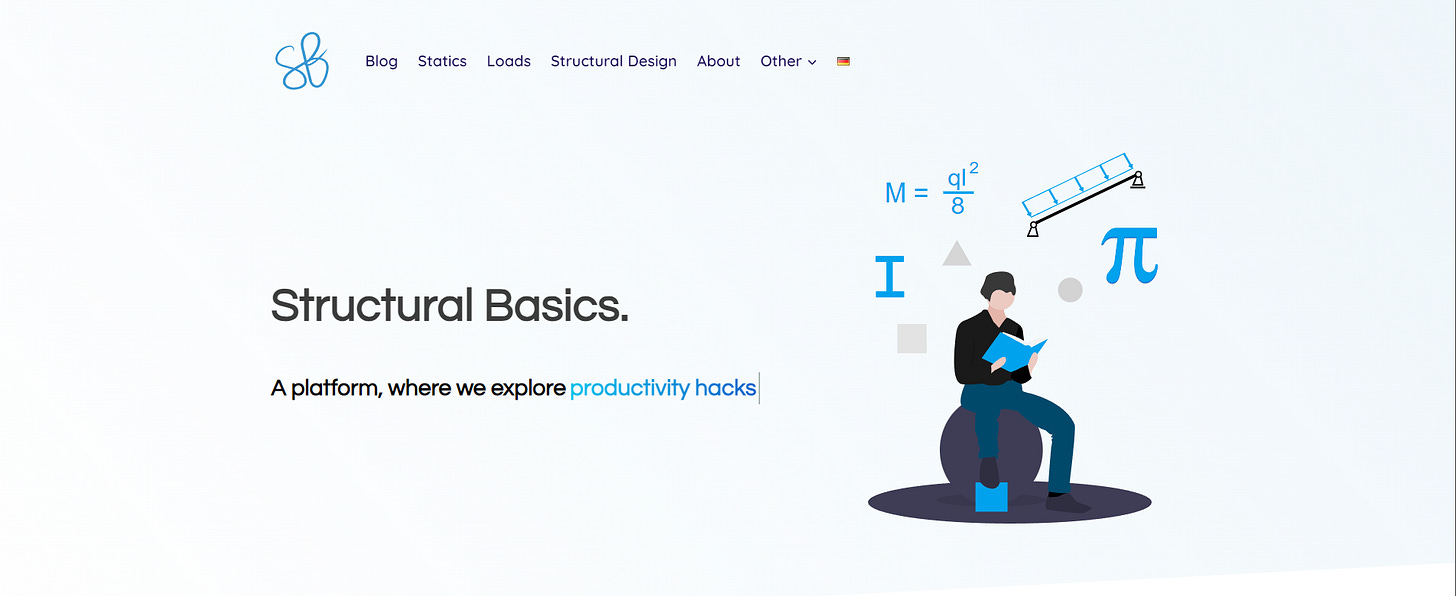#040 - Designing Precast Concrete Buildings - An Overview
✒Guest Article: Laurin Ernst from Structural Basics Provides an Overview of the Design of Precast Concrete Structures
Hi all, James here 👋
Today’s article is from Laurin Ernst, the creator of Structural Basics, which is dedicated to sharing structural engineering knowledge in the easiest possible way.
Firstly, I'd like to extend my appreciation to Laurin and the archive of helpful material he has developed for engineers through Structural Basics.
Keep reading with a 7-day free trial
Subscribe to Flocode: Engineering Insights 🌊 to keep reading this post and get 7 days of free access to the full post archives.





